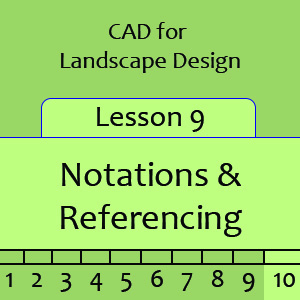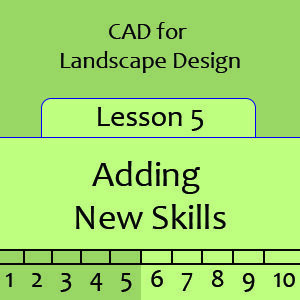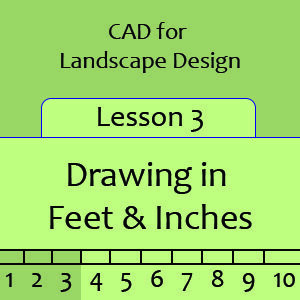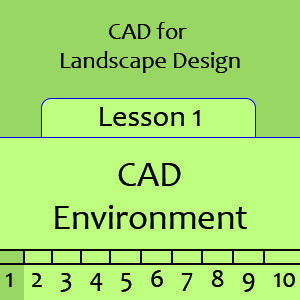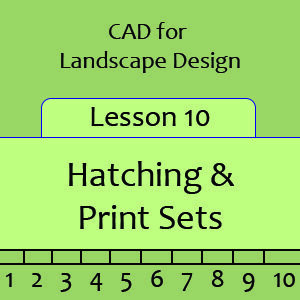$15.00
Lesson 9 – Notations & References
The development of proper drawing titles, sectional referencing and detailed referencing, is crucial to a professional set of drawings. Notations and references will be added to multiple pages and viewports focusing on efficient copy and paste functions and base point selection techniques. All of these elements will become part of your permanent library that you can reuse on every project.
Program Requirements
This program requires you to have the following;
-Licensed copy of AutoCAD
-PDF reader and writer like Adobe Acrobat.
-HDMI cable (or VGA), with a Smart TV or second monitor.
Description
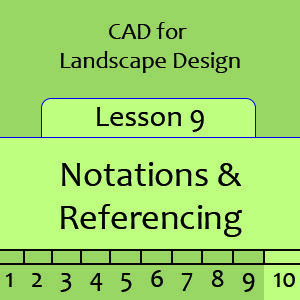 Lesson 9 – Notations & References
Lesson 9 – Notations & References
The development of proper drawing titles, sectional referencing and detailed referencing, is crucial to a professional set of drawings. Notations and references will be added to multiple pages and viewports focusing on efficient copy and paste functions and base point selection techniques. All of these elements will become part of your permanent library that you can reuse on every project.
Program Outcome
Lesson 9 – Notations & References is part of a 10-part series. Designed for Landscape Designers, students, and Contractors with in-house permit capabilities. The course descriptions are available for review for example, the Landscape description can be previewed here. This will give you a very good idea of the overall scope of the program. The Capstone project is a basic Landscape element therefore, providing focusing on Industry standards in CAD drawings. The 10 lesson course capstone project will include:
-3 page drawing PDF set with multiple viewports.
-Scaled viewports with Plan, Elevation, Section, and Detailed View.
-Full dimensions and notations.
-Complete Title Block and print ready.
Program Delivery
The program uses AutoCAD (or CAD) as the learning tool and video lessons complete with control functions as the method of lesson delivery. The video lessons, accompanied by course material while practicing in CAD, is an ideal learning group proven successful for many students. This allows you to stop, start, rewind, repeat and redo any lesson as often as you want while practicing the lesson in CAD. Project drawing material will accompany the Capstone project for referencing.
Program Requirements
This program requires you to have the following;
-Licensed copy of AutoCAD
-PDF reader and writer like Adobe Acrobat.
-HDMI cable (or VGA), with a Smart TV or second monitor.
The video lessons displayed on a second monitor makes it easier to understand, while working in CAD. You can download the licensed video or stream it. They are 30 minutes in length on average, but packed full of information and direction. Each lesson time varies for example it will require approximately 2 hours to complete for the novice computer users, 2-3 hours for beginners or mature students, and longer if English is a second language. You know you are working hard if you get frustrated, get challenged, but eventually you will get it.
