Click on the Graphic image to read the full description and course requirements. This will take you to the Shop page to purchase the individual courses.
Click on the text below the image to access your lesson after your purchase.
This entire program is FREE to educators at an accredited Provincial or State High School, College or University anywhere in North America, for a limited time.
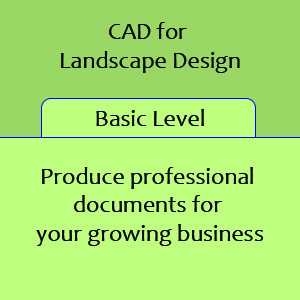 Shop all Lessons Shop all Lessons |
CAD for Landscape Design will focus on learning how to use AutoCAD* (see footnote) as a tool by creating small projects that would be typical for a Landscape permit. By the end of the program, we will complete a simple 3- page project with multiple viewports. Your project will include a completed 8.5″ x 11″ Title Block with text, notes, dimensions, hatching, viewports, and drawing titles with references. |
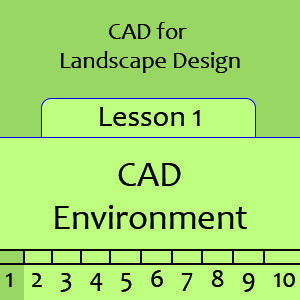 Purchase Lesson 1 |
Lesson 1 – CAD Environment This lesson explores the basics of opening a new file, exploring the menu structure and functions, working with file templates, drawing, editing, selecting, saving, backup filing, and working with PDF files. Being able to save, retrieve, and backup files is essential to every CAD user. Basic zoom and selection tools will be introduced. Discussions will include the language of CAD. |
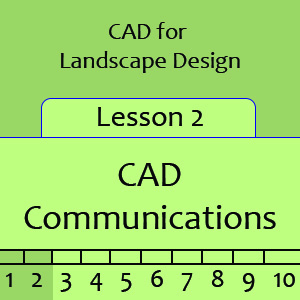 Purchase Lesson 2 Purchase Lesson 2 |
Lesson 2 – CAD communications CAD is a language, which requires a different perspective in thinking when trying to draw in CAD. The direction of this lesson is continue to explore the language of CAD in order to effectively draw and edit using various tools available. Setup procedures to begin drawings using template and creating controlled environments will be examined. |
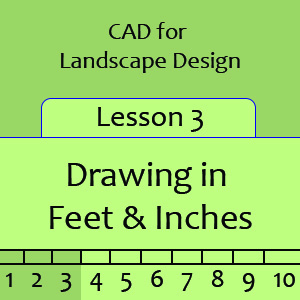 Purchase Lesson 3 Purchase Lesson 3 |
Lesson 3 – Drawing in feet and inches (Imperial) CAD allows many different units of measurement but in the North American the Landscape Industry focuses on Feet and Inches. Metric is used in Quebec and Canadian Government contracts. Lesson 3 will begin our small landscape drawing project with examples and practice in data input using imperial measurements (feet and inches). Exploring the use of CAD Drawing Aids, basic drawing geometry, and how to manipulate them will be explored. |
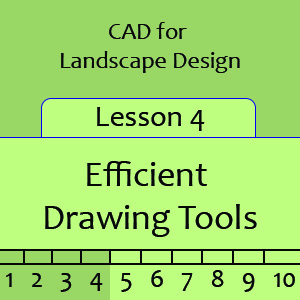 Purchase Lesson 4 Purchase Lesson 4 |
Lesson 4 – Efficient Drawing tools This lesson explores modifying tools that facilitate drawing rapidly and with precision. By practicing proper techniques, drawing accurately with speed will improve. Reinforcement of the lesson will focus on applying these tools to our small Landscape project. Each lesson requires practice by working on the Landscape project drawings. |
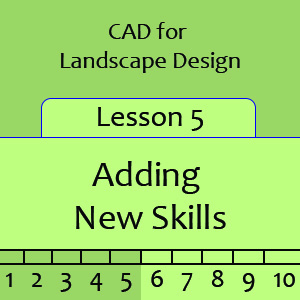 Purchase Lesson 5 Purchase Lesson 5 |
Lesson 5 – Adding new skills CAD skills will be expanded to include new and varied commands, specific modifiers, all to enhance speed and accuracy. Focus will be on editing tools that help you draw quickly and accurately. This lesson will explore how to create these elements by understanding how CAD thinks about object properties and what tools to use to modify them efficiently. |
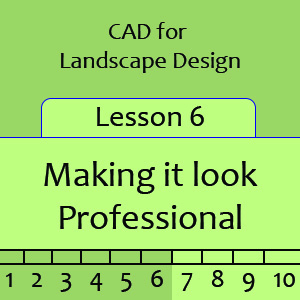 Purchase Lesson 6 Purchase Lesson 6 |
Lesson 6 – Making it look Professional This lesson will introduce the concept of merging or copying between drawings and drawing files. A Title Block drawing file will be inserted into our Landscape project, combined with creating viewports and manipulating scale. The focus will also be on adding text and the placement and movement of objects. Neat, clean, and organized drawing and information is key to making your project look professional. |
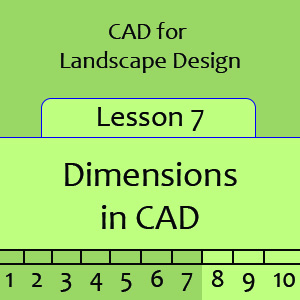 Purchase Lesson 7 Purchase Lesson 7 |
Lesson 7 – Dimensions in CAD Proper Dimensioning is critical to every drawing. In an established CAD office, templates include dimensioning presets or default settings. However, there are always situations where you must be able to change the default conditions of the automated dimension formats. This lesson will explore the default settings that are typical for Landscape design and focus on the settings and techniques that provides complete control over dimensioning your project. |
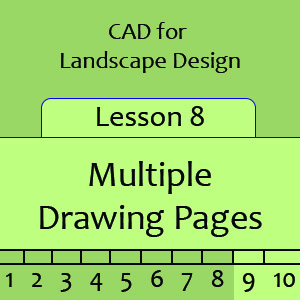 Purchase Lesson 8 Purchase Lesson 8 |
Lesson 8 – Multiple pages Multiple pages and layouts will be introduced as work on our Landscape project continues. Our initial drawing will be an Elevation and Plan view of a landscape structure. Once completed, the project will move onto Sectional and Detail views. This sequence is delivered to follow proper drawing order and techniques, while still focusing on accuracy and efficiency. |
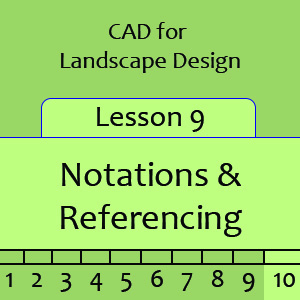 Purchase Lesson 9 Purchase Lesson 9 |
Lesson 9 – Notations & References The development of proper drawing titles, sectional referencing and detailed referencing, is crucial to a professional set of drawings. Notations and references will be added to multiple pages and viewports focusing on efficient copy and paste functions and base point selection techniques. All of these elements will become part of your permanent library that you can reuse on every project. |
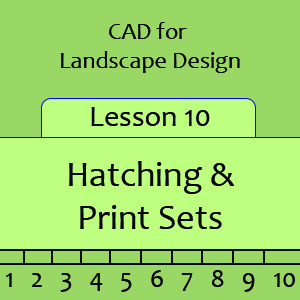 Purchase Lesson 10 Purchase Lesson 10 |
Lesson 10 – Hatching The final steps in creating a professional drawing set includes hatching of materials which helps differ elements in sections and elevations. This step can be quick and easy once you understand the basics of scaling, drawing order, hatch manipulation, and layer control. By the end of this lesson, all of the components in creating a professional CAD drawing set will be completed by printing all of the pages into a single PDF set. |
Autodesk, the Autodesk logo, AutoCAD* are registered trademarks or trademarks of Autodesk, Inc., and/or its subsidiaries and/or affiliates in the USA and/or other countries.